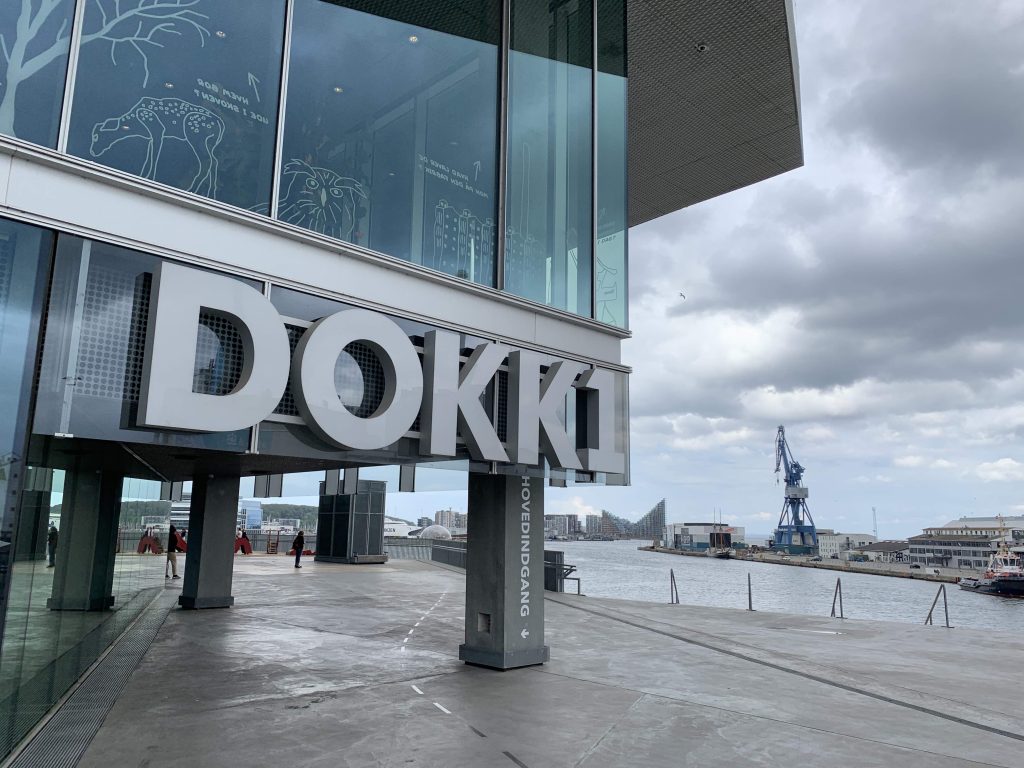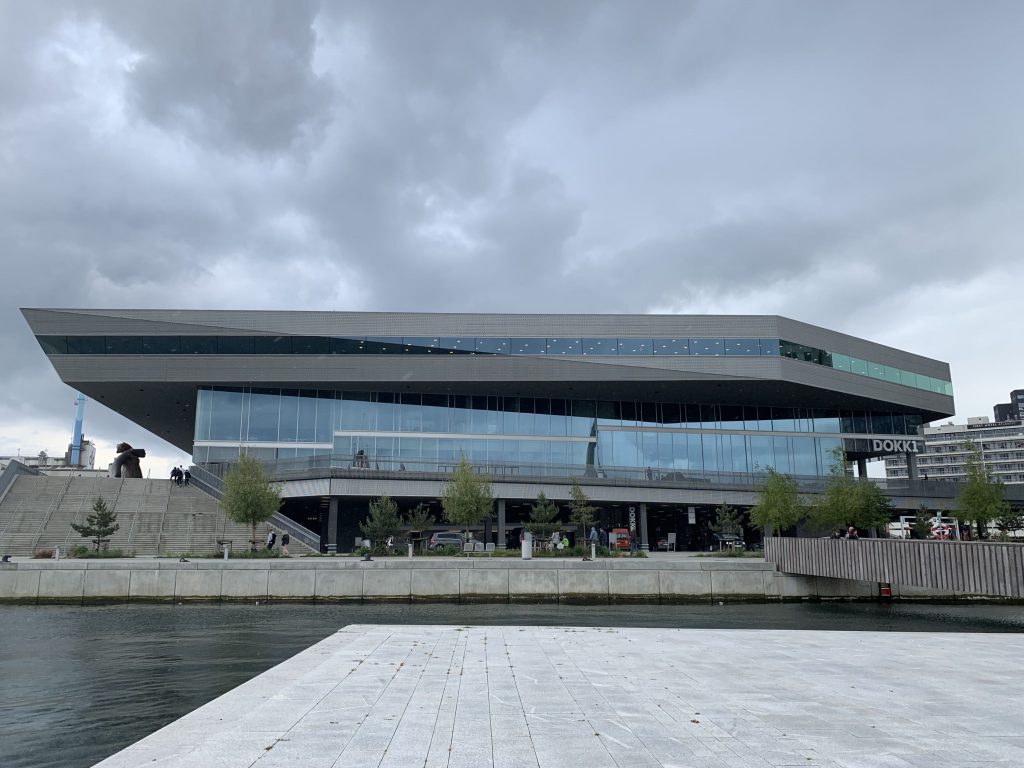Design thinking for libraries
Wellingtonian Ralph Johns imagines Wellington City’s new library
Since the Wellington City Library was suddenly closed a couple of months ago there has been a strong feeling that something is missing; more than just books, magazines and reissued vinyl. We have lost our ‘living room’.
It is too early to tell whether Ian Athfield’s building will be repaired or if a new facility will have to be built, but either way this is an opportunity to debate the range of important civic functions that contemporary libraries play.
But what is the purpose of a library in the 21st century?
While I was in Denmark last month I took to opportunity to visit the new waterfront library in the city of Aarhus (with a population 340,000 Aarhus has roughly the same as the combined population of Wellington, Porirua and the Hutt Valley). Dokk1* – The Dock – looks out to the rapidly transforming waterfront well as back to the old city.


The Aarhus Main Library occupies the two-storey transparent middle of the building, and is elevated one storey above the ground. The metal-clad upper floor houses the Aarhus municipal public services department, meeting rooms and commercial space.

Local citizens and organisations participated in the design processes for the library, as well as being involved with the evolving cultural programme. The building is light, open and welcoming; at its heart is a terraced public space, an indoor civic square for the days when the wind is blowing and the rain is beating down.
It feels like a home-away-from-home – and on the Saturday that I was there it was full of young families making it exactly that.

The municipality of Aarhus collaborated with Chicago library, and with funding from the Gates Foundation worked with IDEO to create the free Design Thinking for Libraries toolkit.
Design Thinking would help Wellington to discover what our community wants out of the library, whether it is an upgrade of our beloved existing one, or something entirely new.
Come discuss!
EVENT: Scrap or Save?
The Wellington Branch of the NZ Institute of Architects invites you to a public meeting on the fate of Wellington Central Library
There’s been media speculation that Wellington City Council may be leaning towards the demolition of the building, although no decision has been announced.
Come hear architects Gordon Moller and Ken Davis, structural engineer Adam Thornton, and city councillor Iona Pannett (Portfolio Lead, Infrastructure and Sustainability) give perspectives on the building’s context, condition, design merit and options for its future.
MC’d by Judi Keith-Brown, President-Elect of the NZIA.
Where? National Library Auditorium 70 Molesworth Street
When? Monday 15 July, 6 – 7.30pm
More:
- Third places (the home-away-from-home)
- Parks, libraries and public space on the Project for Public Spaces
- Libraries build healthy communities
- Public libraries help communities thrive
Image credits: all Aarhus by the author. Wellington: Kymberlee Fernandes / RNZ
I’ve always thought the best features were outside – the sweeping views of the harbour and civic centre. And the Nikau trees. I’m always baffled by the reverse left and right if the entry and the escalators and the rafters look dirty. Chairs were awful for sitting and the stacks simply not well designed. So maybe time for a new fresh design by a young architect.
Those nikau palms are the absolute best. Am a huge fan.
The role of libraries has totally changed, and Wellington library never kept up. Security guards, one way cattle gates, awful seating, and a general vibe that was unwelcoming. Even looking locally at places like Palmerston North library shows a totally different approach from being a building with books in it to becoming “the living room of the city”. Would be great to see that sort of change here, regardless of the building itself.